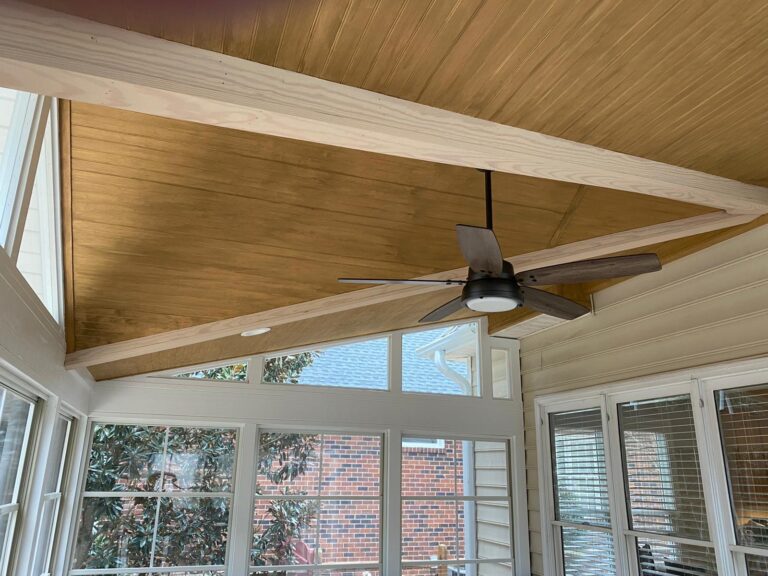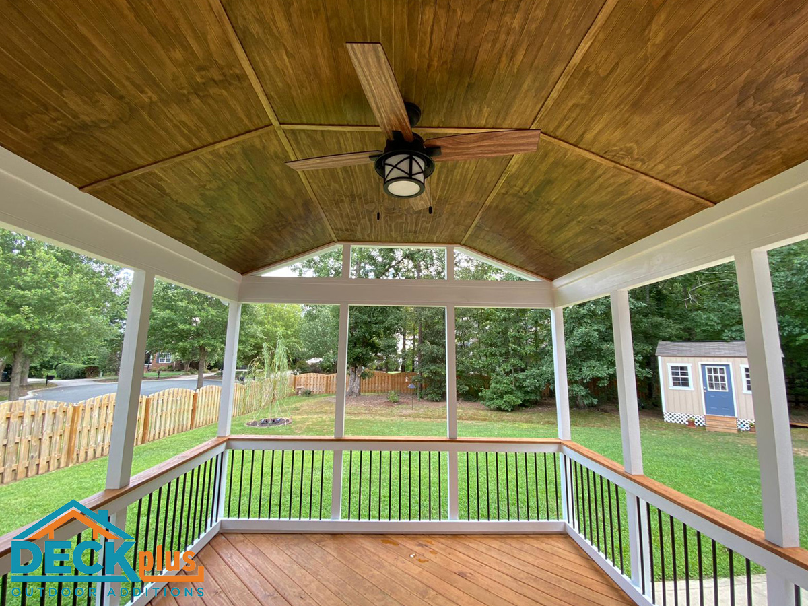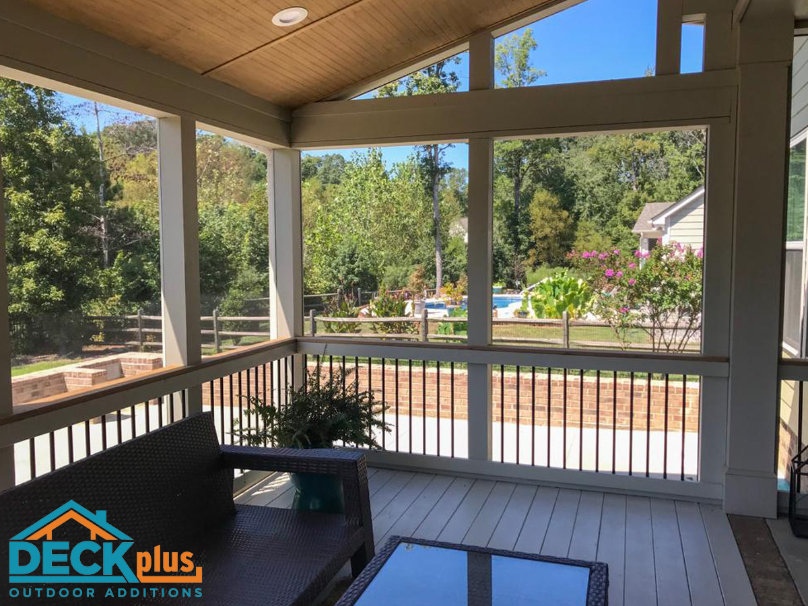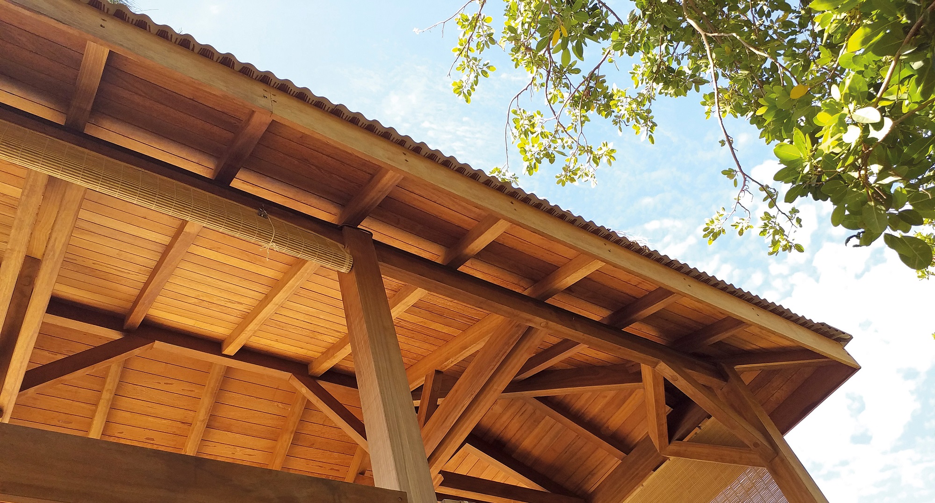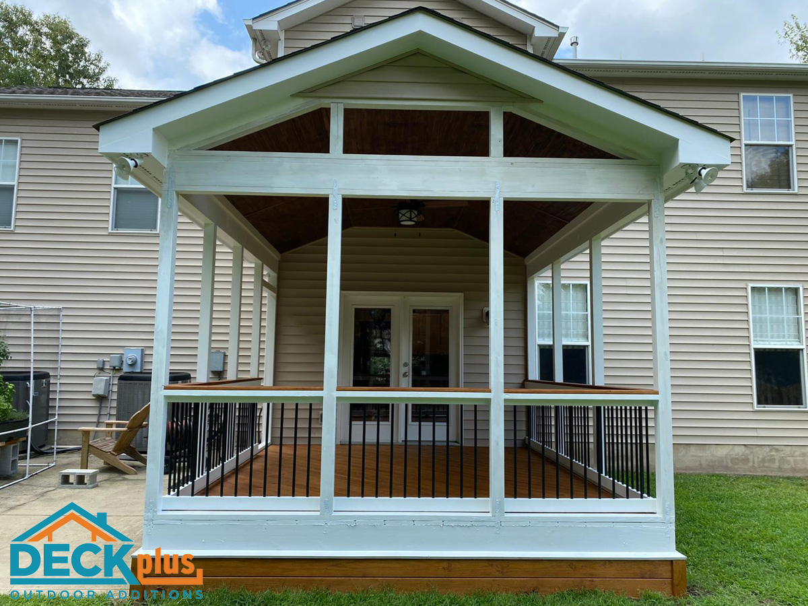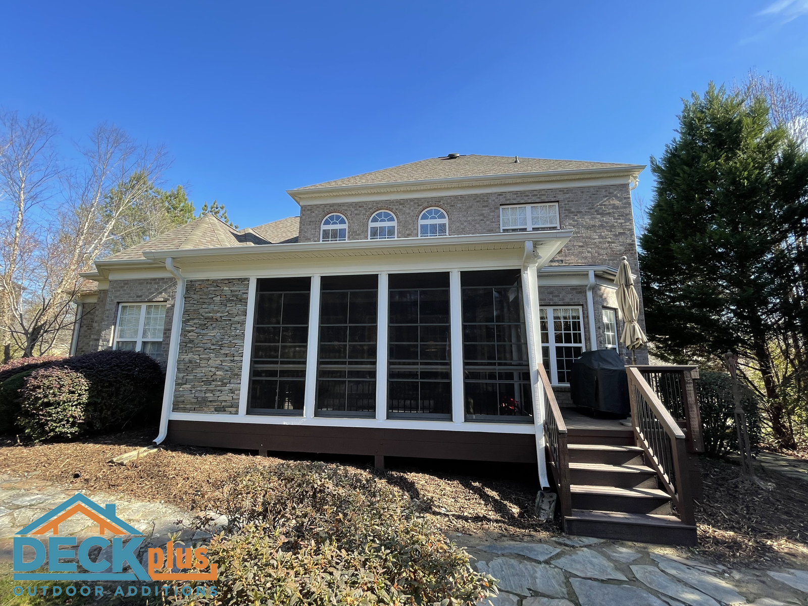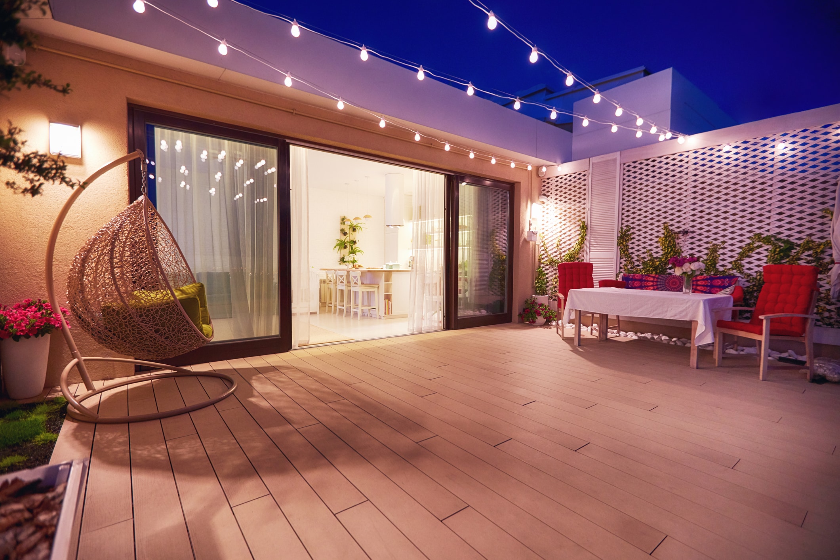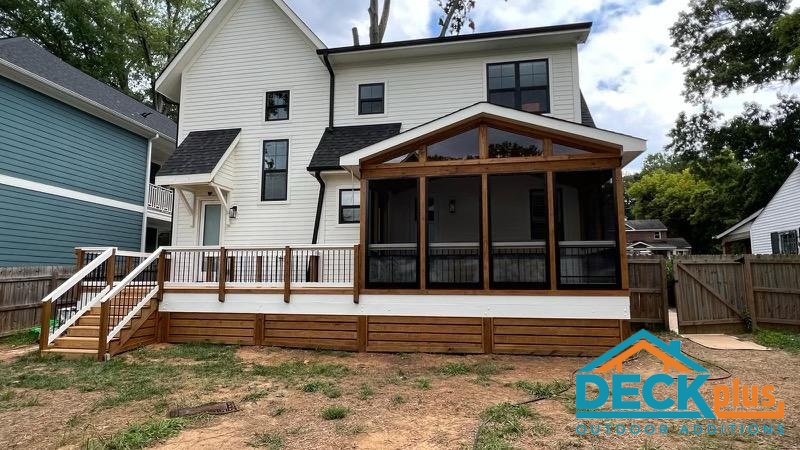Convert Your Deck Into a Porch, Screened Porch, or Three-Season Room
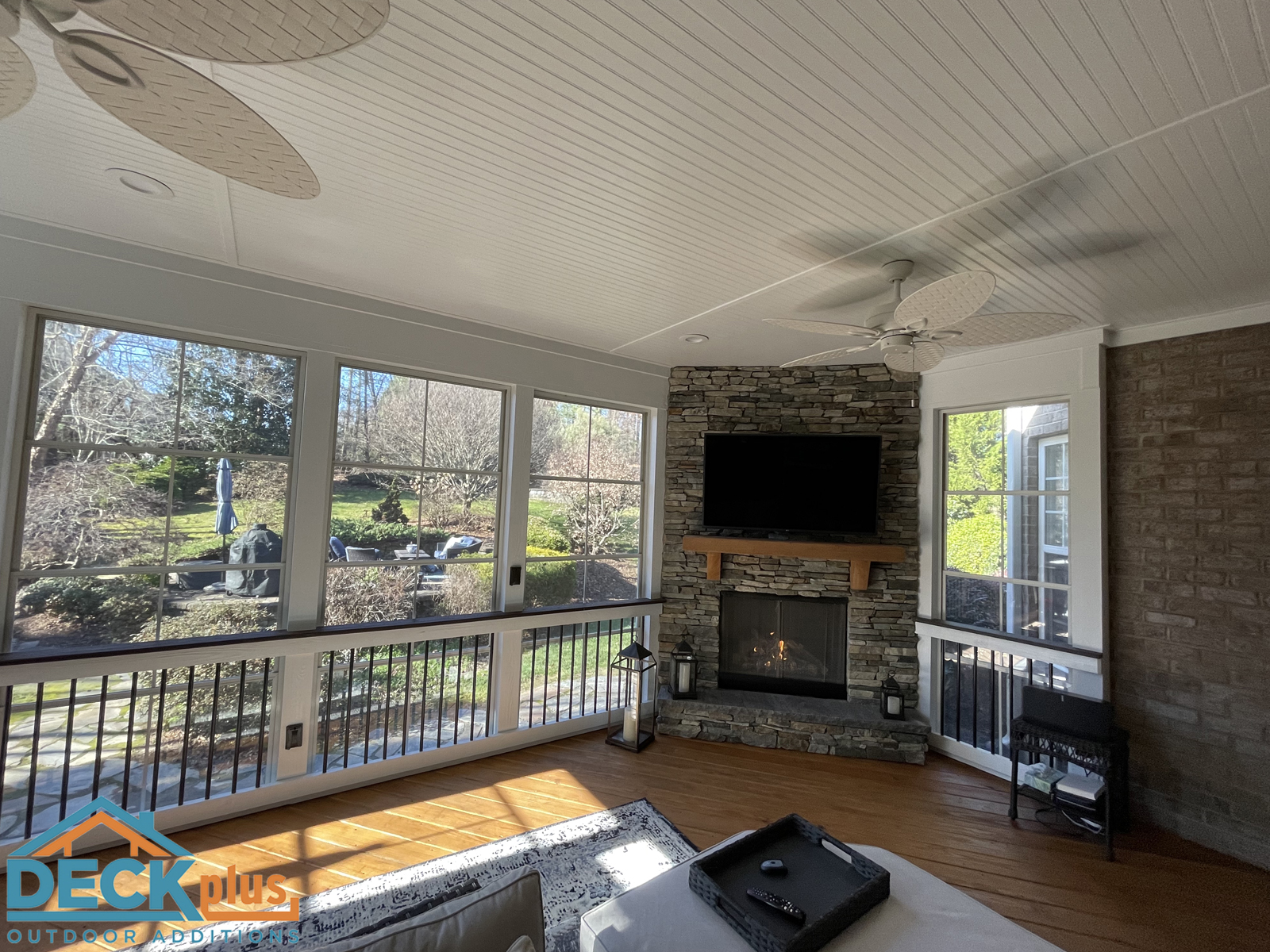
This is a question we receive quite often at Deck Plus. The answer is almost always a resounding “yes,” but it depends on many variables.
Converting your deck into a porch makes the space more functional. When a pop-up rain shower threatens your outdoor fun, having the luxury of a roofed structure will provide (literal) shelter from the storm.
It’s not just about the rain, either; for decks with southern exposure, having a roof can provide ample shade and make the area more comfortable for use all day.
Homeowners can also enhance traditional covered porches by adding screens or a four-track window system like Eze-Breeze, which they can enjoy nearly year-round.
Imagine never having to swat away mosquitoes or other nuisance insects this summer. Imagine having the versatility of a screened porch and protection of a sunroom all in one — this is exactly what Deck Plus can do for you.
We can convert your deck into a porch, screened porch, or three-season room, enabling you to make the most out of how you and your family enjoy the outdoors.
Factors to Consider Before Converting Your Deck Into a Porch
The weight of adding a roof is heavy. Framing materials and shingles can weigh thousands of pounds. Here are some factors to consider:
- Foundation: When considering a deck-to-porch conversion, Deck Plus will need to make sure the substructure of your existing deck is structurally able to support the weight involved. The main factor is the deck’s foundation. To facilitate the roof addition, we want to make sure the posts are installed with adequate footings.
- Condition: Another factor to consider is the condition of your existing deck. When you build a porch, you should expect it to last for years. It wouldn’t make sense to convert a deck into a porch if it were nearing the end of its useful life. Our clients use their porches much like they would any other room in their house, so a crumbling, cracking, splitting, or splintering floor — which might be overlooked on a deck — would open the door to problems for a porch. Keep in mind, too, that if the substructure of your deck is sound and only the deck boards themselves are showing signs of wear or exposure to the elements, redecking is always an option. Depending on your needs and budget, we can replace your deck boards with wood or low-maintenance composite as part of the overall conversion project.
- Material: When considering wood versus synthetic, remember that wood deck boards under a roof will require much less maintenance and will wear much better than those exposed to the sun and rain on an open-air deck.
Convert Your Deck: Is a Screened-In Porch the Right Upgrade?
If your goal is to convert your deck for more daily use without losing the open-air feel, a screened-in porch is often the most practical next step. It adds shade and rain protection, blocks insects, and preserves ventilation so the space still feels like the outdoors. We design and install professionally built screened-in porches that balance airflow, comfort, and budget.
What is a screened-in porch?
A screened-in porch is a roofed structure built on your existing deck frame with framed screen panels, a screened door, and a finished ceiling. The space is not conditioned with heating or cooling, so it breathes like a porch while blocking bugs and wind-blown debris.
Pros
-
Bug control and comfort for summer evenings
-
Weather protection from light rain and harsh sun
-
Lower cost compared to windowed enclosures
-
Natural airflow with the option to add ceiling fans
Cons
-
Temperature swings that follow outdoor conditions
-
Pollen and dust can still enter through screens
-
Furnishings see some humidity and occasional wind-blown moisture
Materials and options
-
Screens: standard, fine mesh for clearer views, pet-resistant mesh, or solar screens that reduce heat gain
-
Structure: pressure-treated lumber or low-maintenance composite posts and rails; PVC trim for clean finishes
-
Ceilings: beadboard, tongue-and-groove, or PVC panels with blocking for ceiling fans and recessed lighting
-
Flooring: use the existing decking when sound, or redeck with wood or composite if the surface is worn; if inspection reveals widespread issues, consider a full deck replacement as part of the project
-
Doors and rails: self-closing screen doors, knee walls, or open balusters, depending on code and style. Where screens meet stairs or balcony edges, exploring custom deck railing options keeps sightlines open while meeting code.
-
Lighting: ceiling fans pair well with subtle deck lighting ideas so the space stays comfortable after sunset.
Cost and timeline factors
Size, roof style, screen type, electrical choices, and site complexity affect budget and duration. Design and permitting come first, followed by a focused build once materials are ready.
When a screened-in porch is the right choice
You want insect protection and shade, quick ventilation, and a faster project with a lower overall investment. Our crews expertly build porches across the Charlotte area to match your home’s architecture and your day-to-day use. If you are weighing curb appeal and resale, many homeowners ask whether a porch adds value in our market.
Convert Your Deck: Three-Seasoned Room Basics and When It Makes Sense
When you want more months of comfortable use and protection from wind, pollen, and cool snaps, a three-seasoned room takes the conversion further with operable window systems. If you are comparing screen panels with windows, building a three-season room gives you large panels you can open for airflow or close to block the weather.
What is a three-seasoned room?
A three-seasoned room is a roofed, enclosed space built on the deck structure with large, operable window panels, often four-track vinyl systems like Eze-Breeze. Open the panels on mild days for ventilation or close them to block wind and rain. It is typically not tied into central HVAC, which keeps costs and timelines more manageable than a fully insulated sunroom.
Pros
-
Usable across more of the year, especially spring and fall
-
Flexible openings to balance airflow with weather protection
-
Cleaner, calmer space that shields furniture from dust and moisture
-
Design versatility with knee walls, transoms, and panel tints.
Cons
-
Higher investment than screens due to windows and added framing
-
Additional weight and structure require verified footings and headers
-
Without full insulation and permanent heat, mid-winter use is limited
Materials and options
-
Window systems: four-track vinyl panels, clear or tinted, for easy stacking and ventilation
-
Framing: pressure-treated or composite posts with structural headers sized to panel spans
-
Ceilings and lighting: finished ceilings with fans, recessed fixtures, or pendants
-
Flooring: composite or high-quality porch flooring that tolerates humidity; area rugs for comfort
-
Electrical: outlets for lamps, ceiling fans, and portable heaters for shoulder seasons
Cost and timeline factors
Room size, panel count, header spans, electrical scope, and site logistics drive budgets. Custom window lead times can affect scheduling, so early design decisions help keep things moving. For ideas on layouts and finishes, browse our beautiful three-season room portfolio and imagine how similar designs could fit your home.
When a three-season room is the better choice
You plan to convert your deck into a flexible, multi-purpose living area for reading, play, hobbies, or quiet coffee time that stays cleaner and more comfortable across more months. Still deciding between windows and screens? Our guide on screened porch vs three-season room walks through comfort, cost, and upkeep. If you want full insulation and year-round conditioning, consider a full sunroom instead.
Quick Comparison
-
Airflow: Best with screens; three-seasoned rooms still vent well with panels open
-
Weather seal: Screens reduce rain and bugs; windows block wind, pollen, and heavier rain
-
Use span: Screens excel in mild weather; three-seasoned extends spring and fall
-
Investment: Screens are the budget-friendlier upgrade; three-seasoned adds cost for windows and framing
-
Furnishings: Three-season rooms protect fabrics and electronics better over time. If your surface is tired but the frame is sound, understanding composite deck lifespan helps you choose between redecking and replacement.
Code, permits, and structure
Every conversion starts with verifying footings, posts, and the deck’s substructure to ensure they can carry the added weight of a roof, screens, or windows. Before design, review Charlotte deck permits & HOA rules so your project is set up correctly from the start. Lead times for custom windows matter, so plan a new deck for spring if you want the room ready before peak season.
Either path lets you convert your deck for more usable months while keeping the style of your home in view. Under a roof, pressure-treated pine decking needs less upkeep than boards left to full sun and rain, and thoughtful details keep the space comfortable day and night.
Considering a Deck-to-Porch Conversion? Deck Plus Has You Covered
We’re the Charlotte area’s local deck, porch, and outdoor living space experts. Deck Plus has years of experience in deck-to-porch conversions. We can schedule an inspection of your existing deck to see if it would be a good candidate for a deck-to-porch conversion.
In some cases, Deck Plus can also add to the deck’s substructure, making it strong enough to undergo the conversion.
The team at Deck Plus would love to help you assess which option is best for you. We can come to your home for a free design consultation to evaluate your existing structure. You can also stop by our design center to look at some of our products and designs.
Contact us today to learn more or schedule a consultation.
Deck-to-Porch Conversion FAQs
How do I know if my existing deck can support a porch roof?
The first step is to evaluate the posts, footings, and framing that are already in place. A qualified builder will check whether the footings are deep and wide enough, whether the posts are properly connected, and whether the framing is sized to carry the added roof load. Sometimes the substructure is fine and only the decking needs attention, and sometimes new footings or framing are required. The easiest way to start is by scheduling a visit through our custom porch designs page.
Is a screened-in porch or a three-season room better for resale value?
Both can add value, but in different ways. A screened-in porch is a lower-cost upgrade that still feels very open and is great for everyday use in mild weather. A three-season room typically adds more perceived living space because it blocks wind, rain, and more of the temperature swings, which many buyers see as a big plus. If you want to lean into flexible, higher-end use and curb appeal, explore our three-season room designs for inspiration.
Will a porch conversion really help with bugs, pollen, and weather?
A simple roof does a lot to cut glare and keep out light rain, but a screened-in porch goes further by blocking most flying insects and wind-blown debris so the space feels usable on more days. You can add ceiling fans for comfort and plan door and stair placement so traffic flows naturally in and out. For homeowners who want a practical, open-air upgrade, our screened porch builders focus on airflow, views, and day-to-day livability.
Can I keep some open deck space and convert only part of it to a porch?
Yes, many projects combine a covered porch area with an uncovered deck zone. In those designs, the structure underneath has to be planned as one system so the posts, beams, and footings carry both the open and roofed portions properly. This approach works well if you want a grilling area in the sun and a shaded sitting area under the roof. Our team can review what you have and suggest options on our custom deck services page.
What is Eze-Breeze, and is it worth adding to my three-season room?
Eze-Breeze is a four-track vinyl window system that lets you slide panels open on nice days and close them when it is windy, chilly, or damp. It keeps out more pollen, dust, and rain than screens alone while still feeling more open than traditional glass. For many homeowners, it is the feature that makes a three-season room feel comfortable across more months of the year. You can learn more about how it works on our Eze-Breeze porch installation page.
Do I need a permit or HOA approval before converting my deck?
In most cases, yes, there are porch permit rules. Adding a roof, changing structural elements, or enclosing an outdoor space usually triggers local building-permit requirements, and many neighborhoods also have homeowners’ association rules. Starting here saves headaches later, because approvals can affect everything from roof height to railing style. Deck Plus can provide the information you need to obtain HOA approval and assist with the permitting process.
Should I choose a screened porch or a three-season room?
When comparing screened vs. three-season rooms, it comes down to how you want to live in the space. If you crave breezes and a true outdoor feel in warm months, a screened porch is perfect. If you’d like to stretch spring and fall use—and block pollen or chilly wind—a three-season room adds flexible window panels for more comfort.
Is my existing deck strong enough to support a roof or windows?
Maybe—but don’t guess. Roofs and window systems add weight and alter how loads are transferred to footings. Deck Plus often inspects the substructure and, if needed, reinforces or recommends a rebuild so your new porch is safe for the long haul. Here’s what to expect if a deck replacement is the best next step.
How long will composite decking last if I redeck under a roof?
Composite boards are built for durability and low maintenance, and a roof typically reduces sun and rain exposure, two major wear factors. With quality materials and basic care, homeowners can expect 25 to 30 years for a composite deck’s lifespan.
Can Eze-Breeze windows turn a screened porch into a three-season room?
Yes. Eze-Breeze windows have a four-track system that combines screens with sliding vinyl panels, letting you open up for airflow or close everything down when the weather turns. It’s a popular upgrade path because it keeps the porch feel while adding comfort.
How do I pick the right roof style for my porch?
Roof choice depends on your home’s architecture, drainage needs, and where the porch ties in. For example, a shed-style roof can avoid blocking second-story windows while still channeling water cleanly to gutters. This porch roof guide explains the main options and when each makes sense.
Contact Us Today
- Mooresville
- Cornelius
- Huntersville
- Davidson
- Concord
- Charlotte
- Steele Creek
- Waxhaw
- Weddington
- Matthews
- South Park
- Myers Park
- Indian Trail
- Monroe
- Cotswold
- Fort Mill
- Indian Land
- Rock Hill
- Mooresville
- Cornelius
- Huntersville
- Davidson
- Concord
- Steele Creek
- Weddington
- South Park
- Myers Park
- Indian Trail
- Monroe
- Cotswold
- Rock Hill
- Mooresville
- Cornelius
- Huntersville
- Davidson
- Concord
- Charlotte
- Steele Creek
- Waxhaw
- Weddington
- Matthews
- South Park
- Myers Park
- Indian Trail
- Monroe
- Cotswold
- Fort Mill
- Indian Land
- Rock Hill
- Mooresville
- Cornelius
- Huntersville
- Davidson
- Concord
- Steele Creek
- Weddington
- South Park
- Myers Park
- Indian Trail
- Monroe
- Cotswold
- Rock Hill


